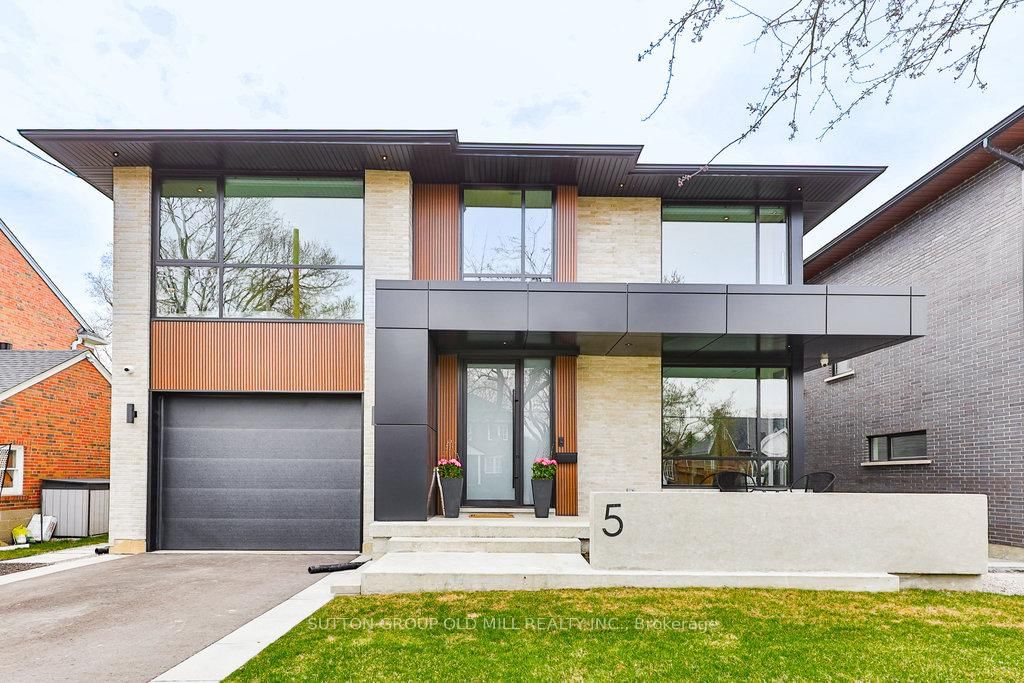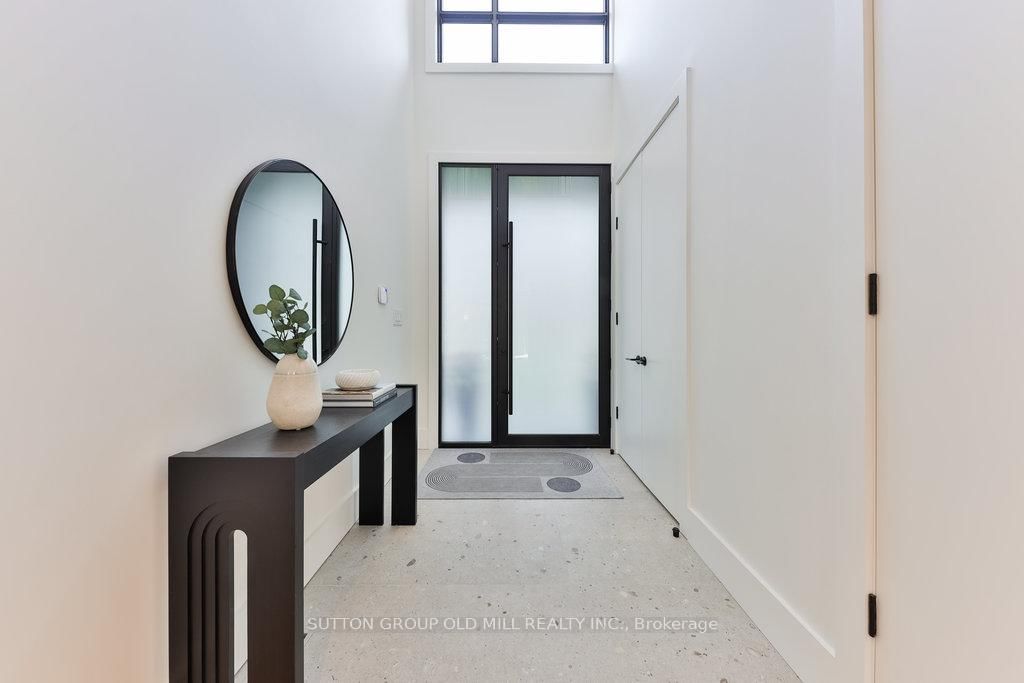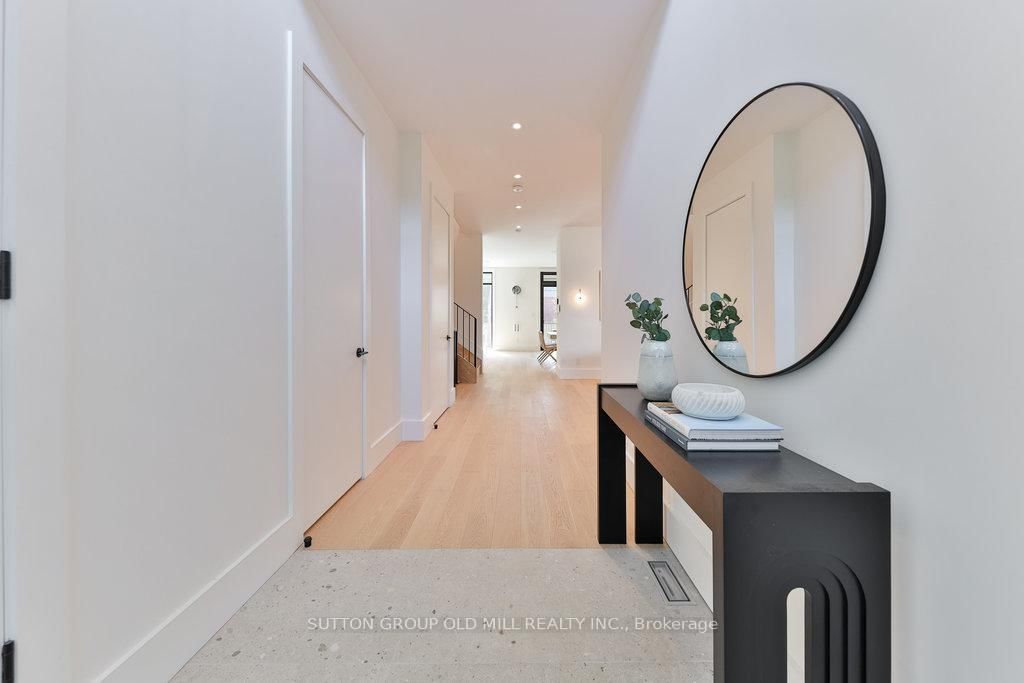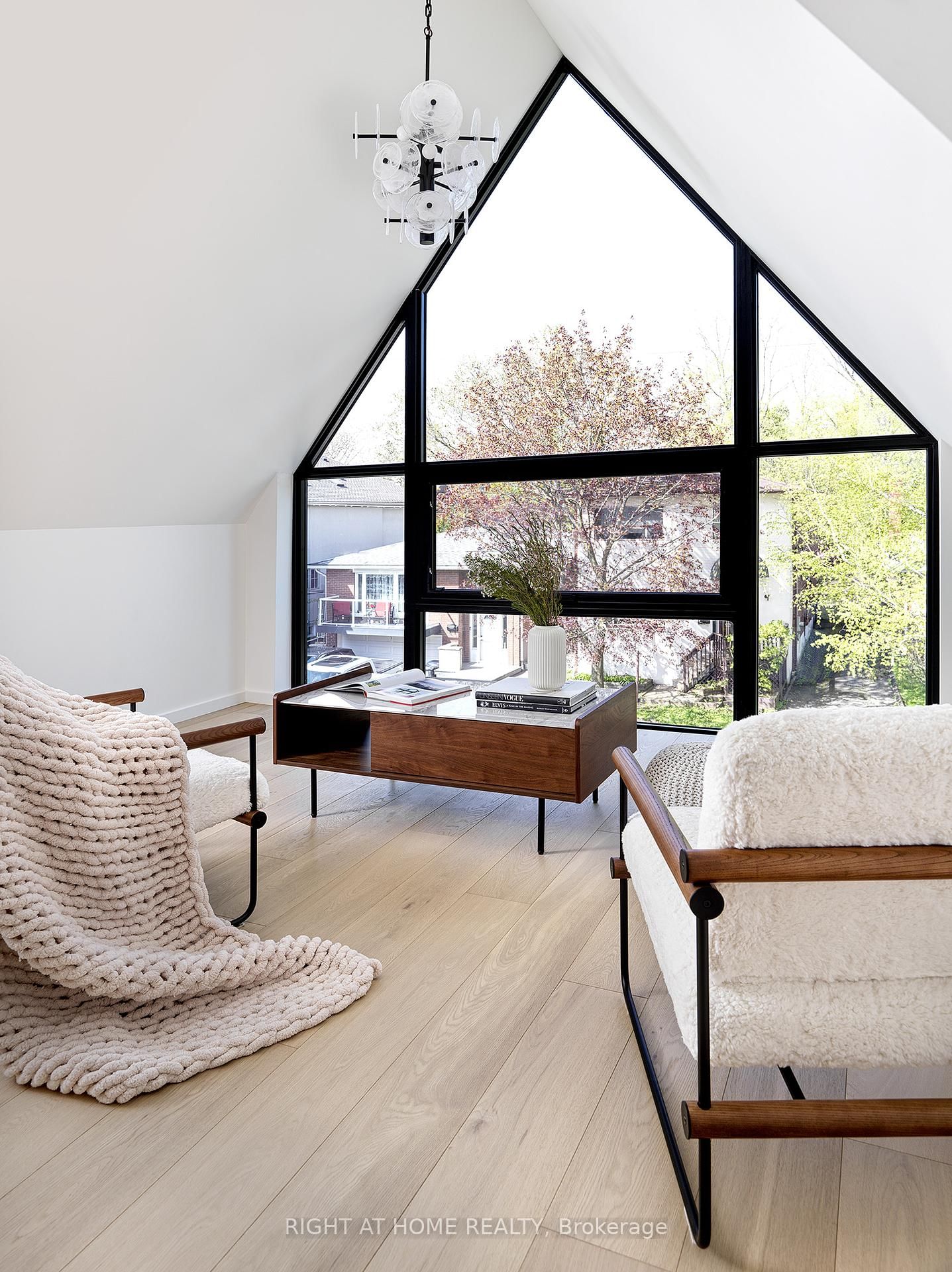Overview
-
Property Type
Detached, 2-Storey
-
Bedrooms
4 + 1
-
Bathrooms
5
-
Basement
Fin W/O + Walk-Up
-
Kitchen
1
-
Total Parking
3 (1 Attached Garage)
-
Lot Size
50x103.41 (Feet)
-
Taxes
$7,281.65 (2024)
-
Type
Freehold
Property Description
Property description for 5 Bernice Avenue, Toronto
Open house for 5 Bernice Avenue, Toronto

Property History
Property history for 5 Bernice Avenue, Toronto
This property has been sold 1 time before. Create your free account to explore sold prices, detailed property history, and more insider data.
Schools
Create your free account to explore schools near 5 Bernice Avenue, Toronto.
Neighbourhood Amenities & Points of Interest
Find amenities near 5 Bernice Avenue, Toronto
There are no amenities available for this property at the moment.
Local Real Estate Price Trends for Detached in Stonegate-Queensway
Active listings
Average Selling Price of a Detached
August 2025
$1,505,192
Last 3 Months
$1,461,683
Last 12 Months
$1,683,533
August 2024
$1,866,978
Last 3 Months LY
$1,764,551
Last 12 Months LY
$1,757,287
Change
Change
Change
Historical Average Selling Price of a Detached in Stonegate-Queensway
Average Selling Price
3 years ago
$1,394,000
Average Selling Price
5 years ago
$1,441,370
Average Selling Price
10 years ago
$914,759
Change
Change
Change
How many days Detached takes to sell (DOM)
August 2025
34
Last 3 Months
22
Last 12 Months
22
August 2024
12
Last 3 Months LY
13
Last 12 Months LY
16
Change
Change
Change
Average Selling price
Mortgage Calculator
This data is for informational purposes only.
|
Mortgage Payment per month |
|
|
Principal Amount |
Interest |
|
Total Payable |
Amortization |
Closing Cost Calculator
This data is for informational purposes only.
* A down payment of less than 20% is permitted only for first-time home buyers purchasing their principal residence. The minimum down payment required is 5% for the portion of the purchase price up to $500,000, and 10% for the portion between $500,000 and $1,500,000. For properties priced over $1,500,000, a minimum down payment of 20% is required.























































